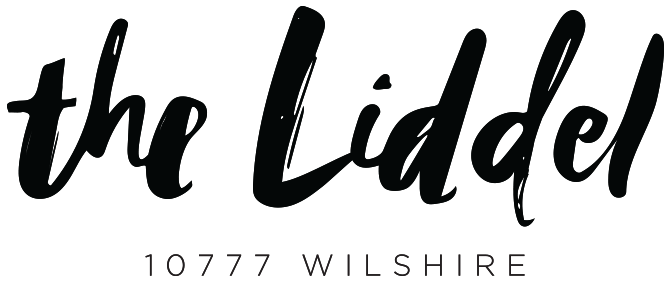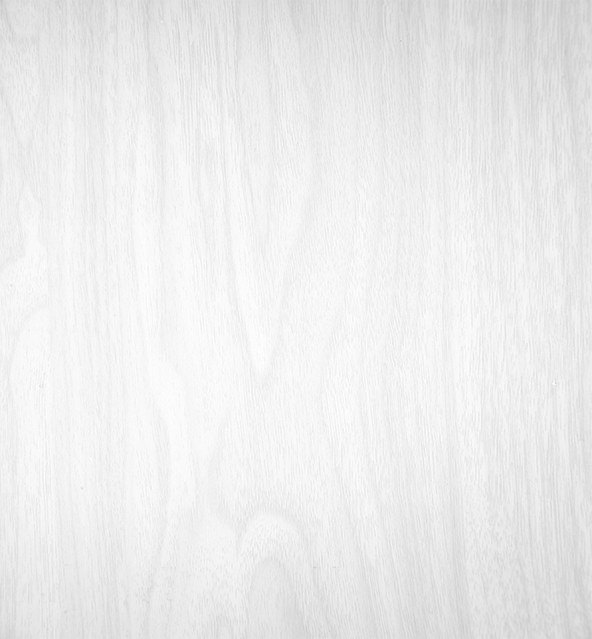The Residences

The Liddel offers an unexpected blend of classic sophistication and contemporary vision. The Residences on floors two through five feature one and two-bedroom floor plans, ranging up to 1,851 square feet in size, many with luxurious master suites and private terraces. The Terraces, situated on the sixth floor, feature flawless indoor/outdoor design and 1,031 to 2,537 square feet of open-concept living. The Penthouses are the pinnacle of refinement, featuring one to three bedrooms and up to 2,706 square feet of open-plan living, many with private rooftop terraces.
Residences feature highly curated design details, including modern kitchens expertly designed by Jamie Bush, featuring custom millwork with ergonomic pulls and soft-close doors, kitchen islands with quartz countertops and steel legs and stainless steel appliances by Miele. Atelier de Troupe light fixtures illuminate each residence, while wide-plank, white oak floors extend to the bedrooms. Bathrooms feature full tile walls, heated floors and select fixtures by Waterworks and TOTO.



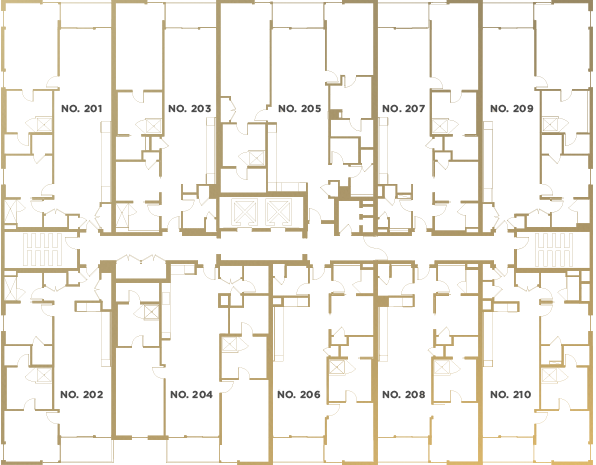
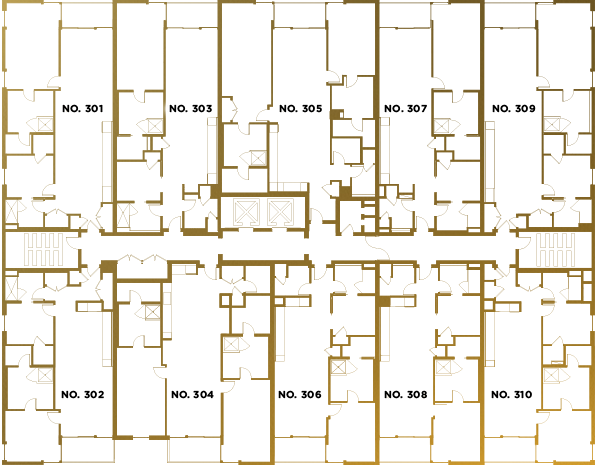
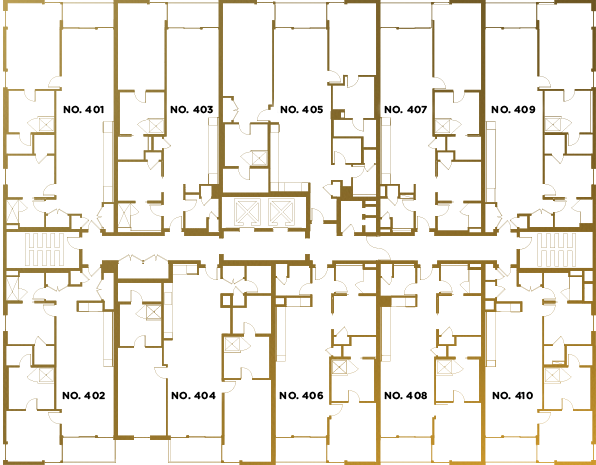
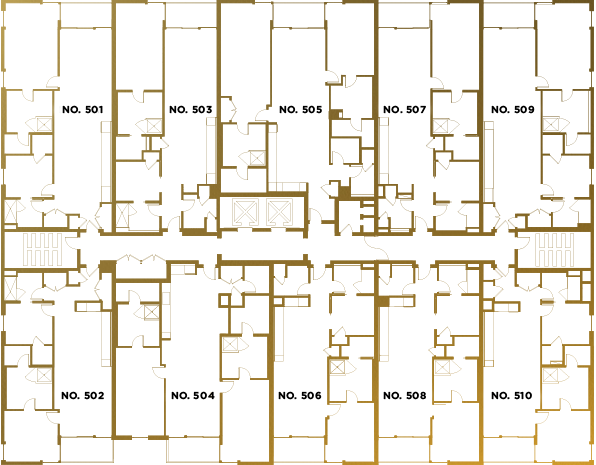
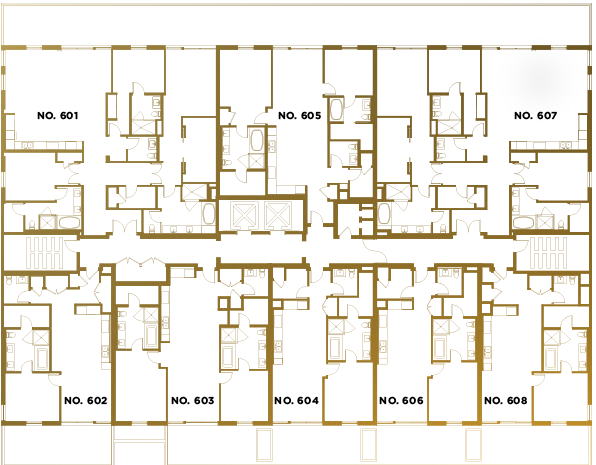
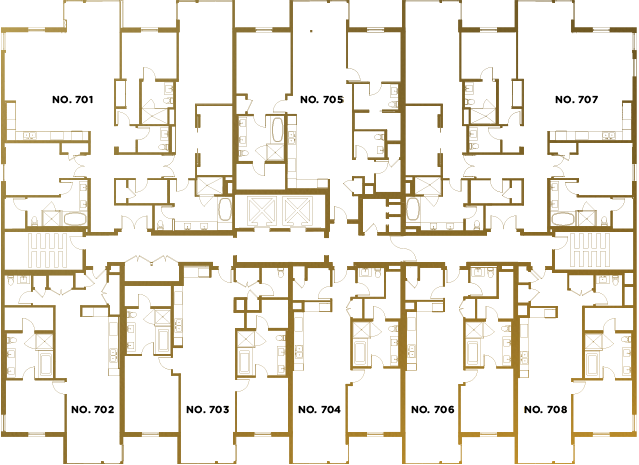
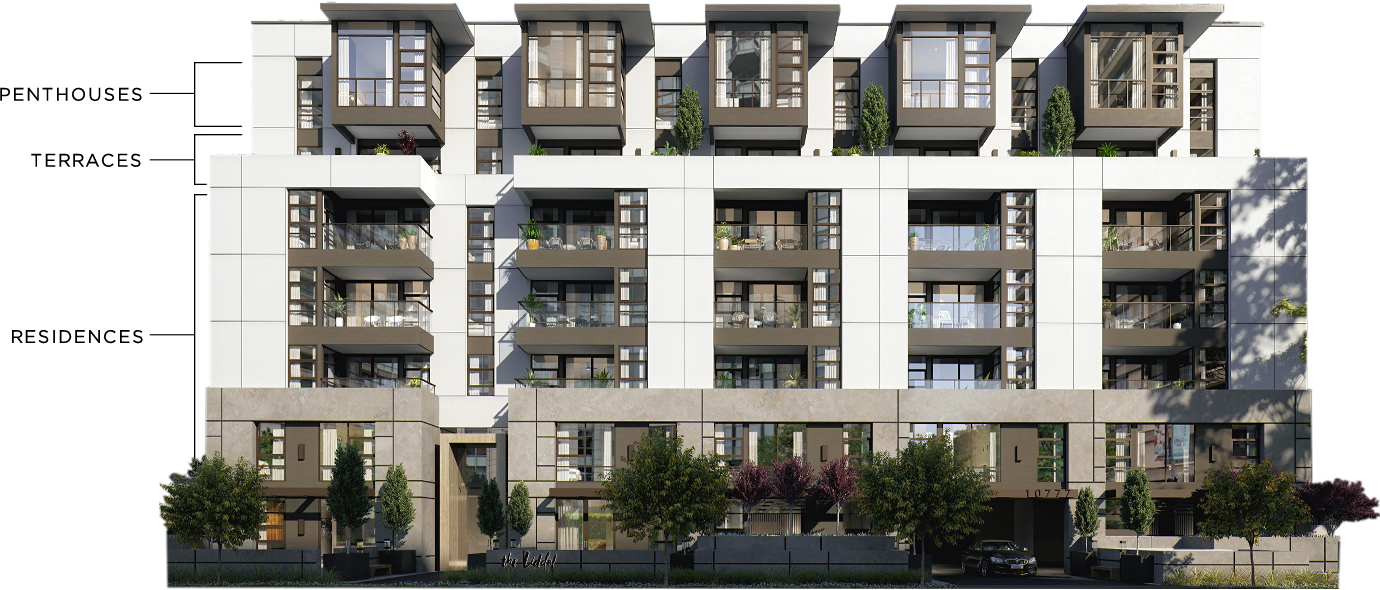

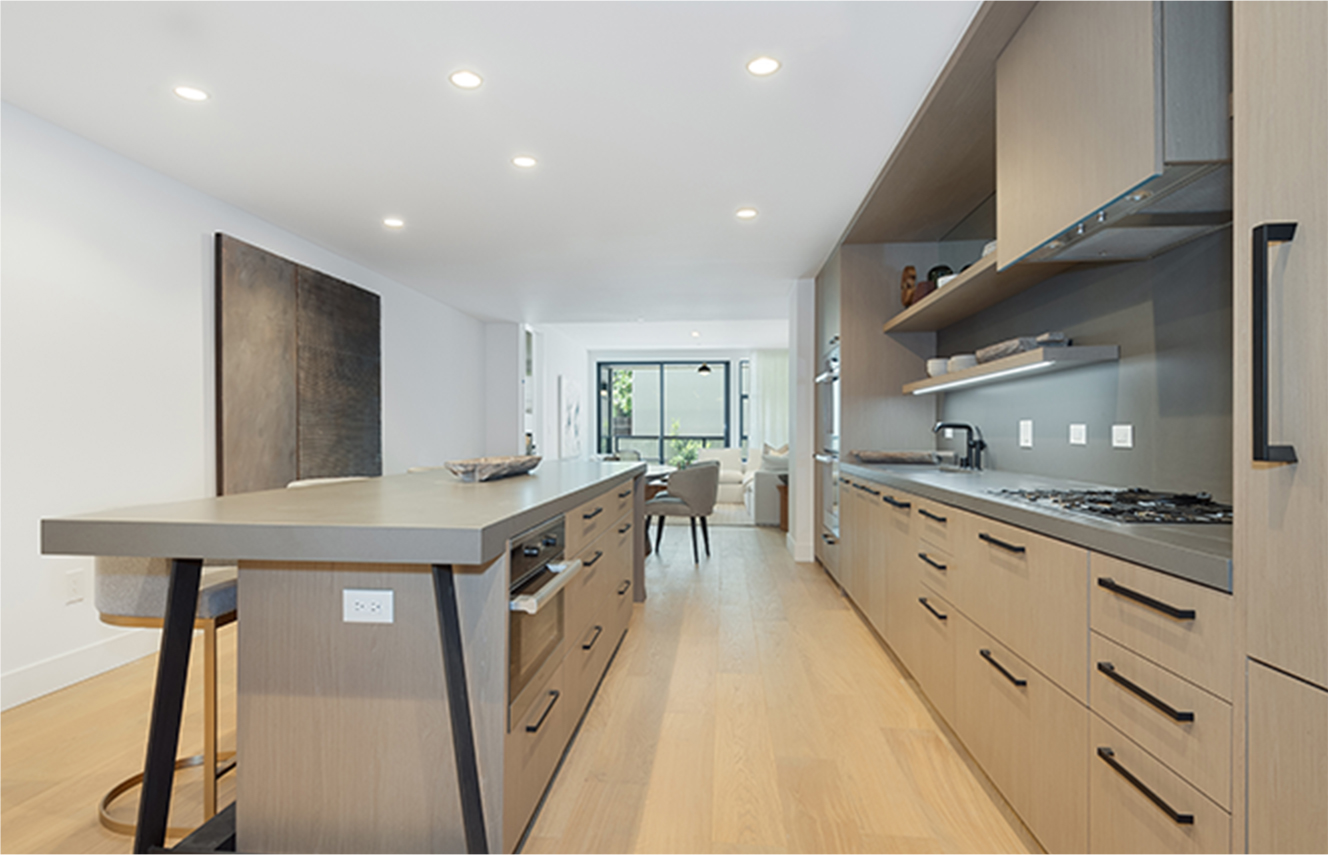
Kitchen
Features
- Jamie Bush custom-designed millwork cabinetry, with ergonomic pulls and soft-close drawers
- Fully integrated Miele stainless steel appliances and vented range hood
- Custom designed kitchen island with Silestone quartz countertops and steel legs
- Under-mount stainless steel sink with Waterworks fittings in matte black finish
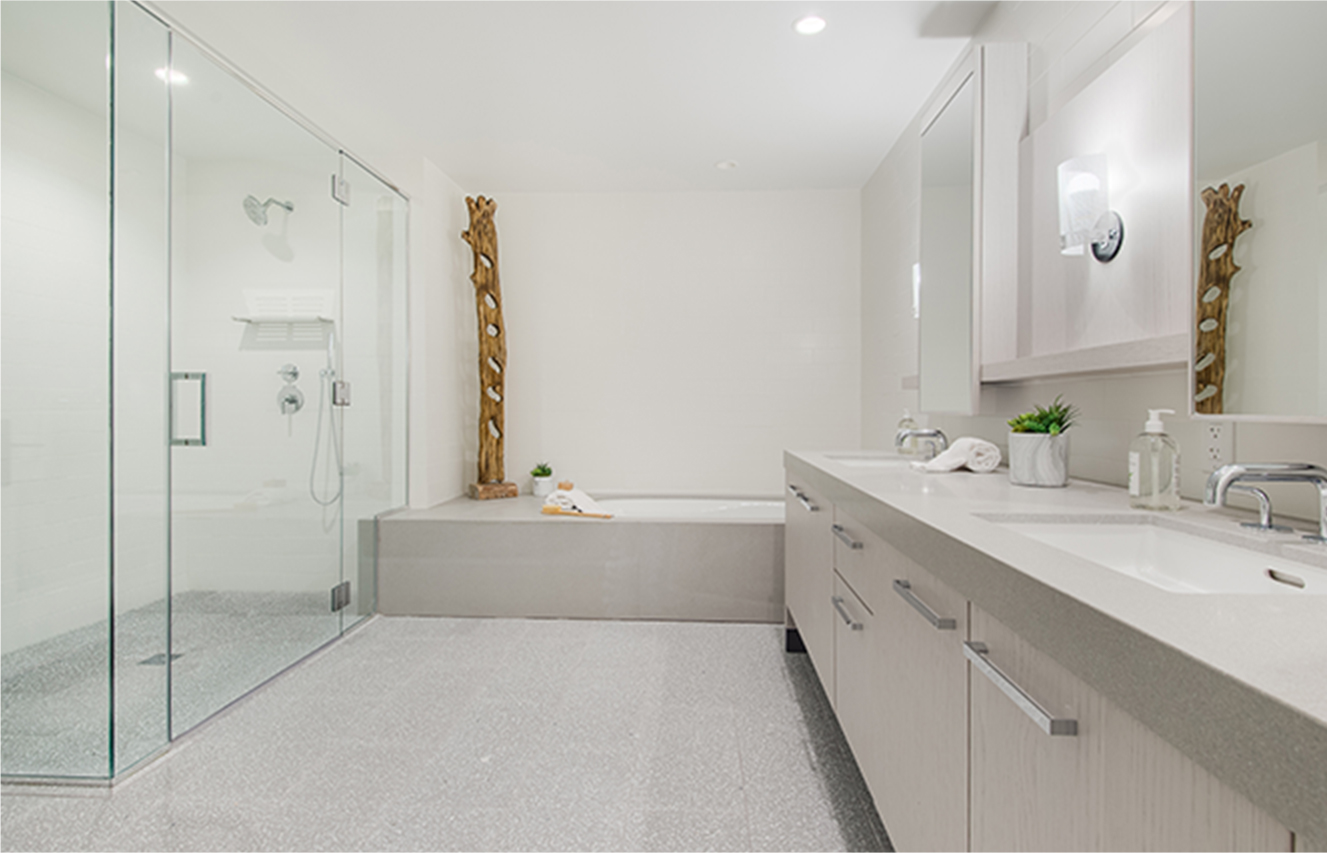
Bath
Features
- Jamie Bush custom designed vanity with quartz countertop and Atelier de Troupe sconces
- Honed terrazzo flooring
- Waterworks fixtures
- Full tile walls and tub surrounds
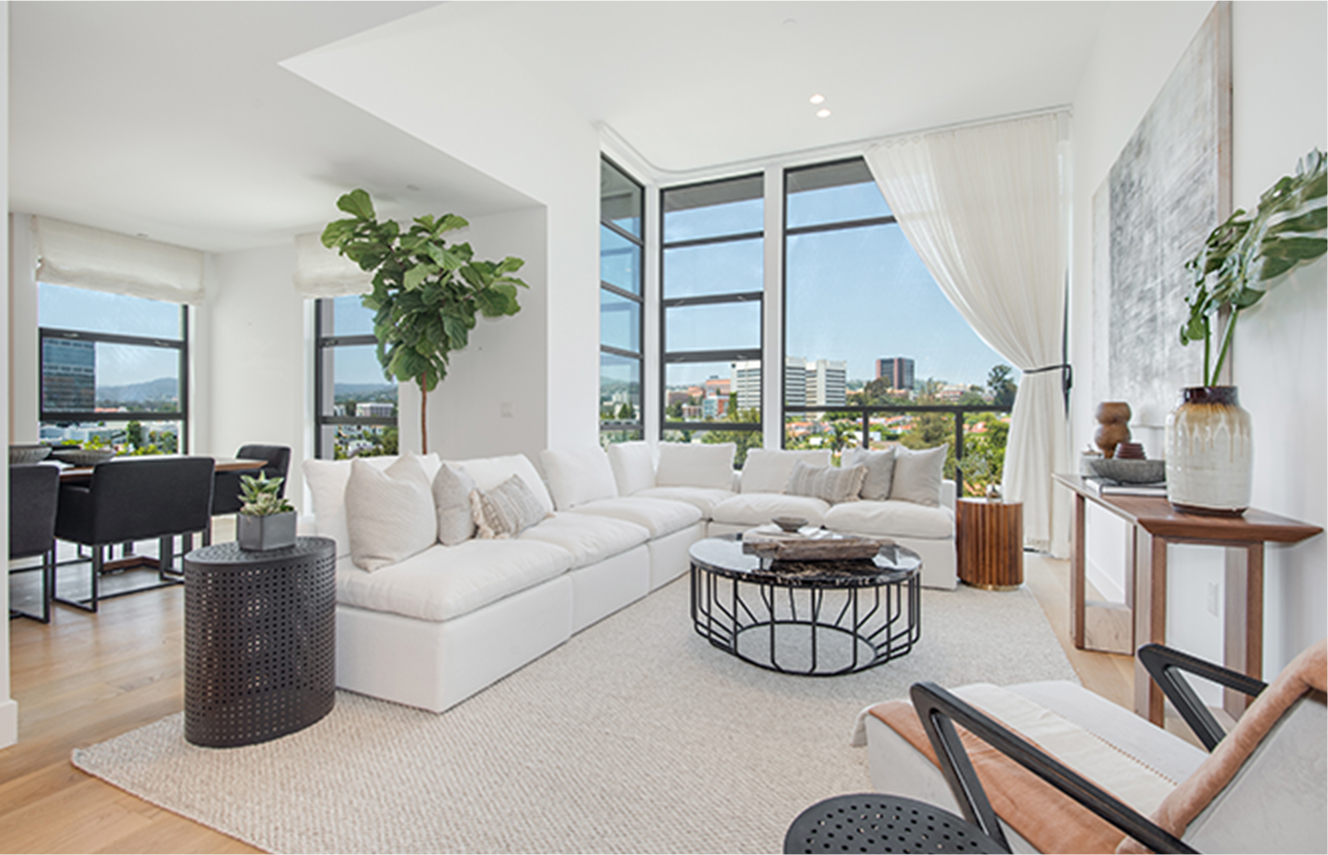
Penthouse
Features
- Master bath honed terrazzo flooring with radiant heat
- Undercounter Miele wine cellar
- 6th floor Penthouses feature private terraces
- 7th floor Penthouses feature private rooftop terraces
- Sweeping views of Westwood, Bel-Air and Holmby Hills
